What Should I Consider When Planning for a New Fit-Out?
Planning a new electrical fit-out for your property can be both exciting and complex. Whether you’re renovating a commercial space or updating your home, careful planning is essential to ensure a successful outcome.
A key aspect that’s often overlooked is the electrical system. In Australia, where regulations are stringent, getting the electrical planning right from the beginning can save you time, money, and potential headaches.
In this blog, we’ll guide you through what you should consider when planning for a new fit-out, to ensure your project is safe, compliant, and future-proof.
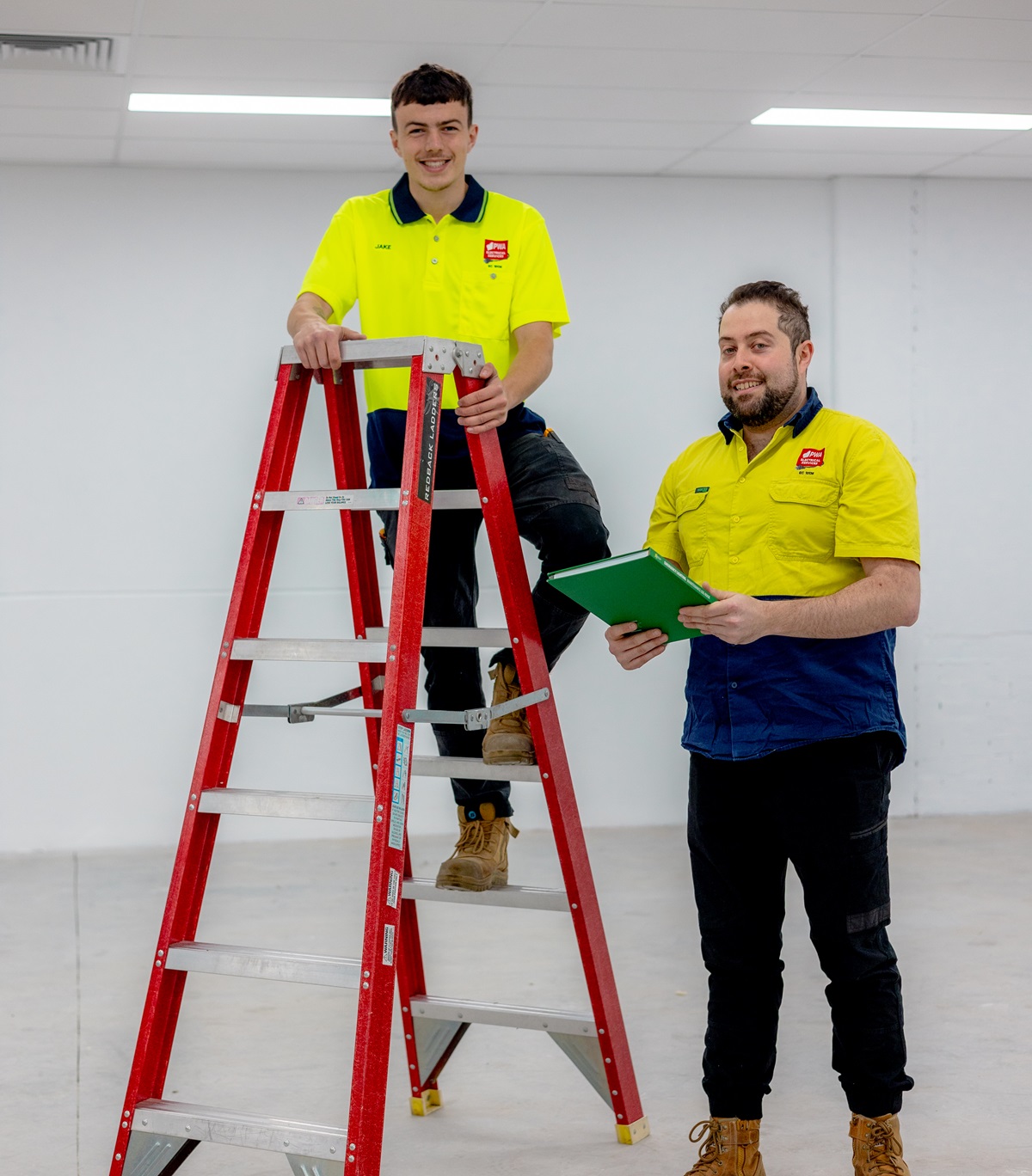

Understanding Local Regulations and Compliance
Before you start tearing down walls or drawing up your dream layout, it’s important to understand the local electrical regulations in your area. Australia has strict standards when it comes to electrical installations, and these regulations are in place for good reason—to protect you, your property, and anyone who might occupy it.
For any electrical fit-out, whether residential or commercial, you are required to comply with the Australian Standards AS/NZS 3000:2018, commonly known as the ‘Wiring Rules’ from start to finish.
These rules cover everything from the types of cables used to the installation of circuit breakers and the positioning of electrical outlets. Failing to adhere to these standards can result in severe penalties, and more importantly, it can pose significant safety risks.
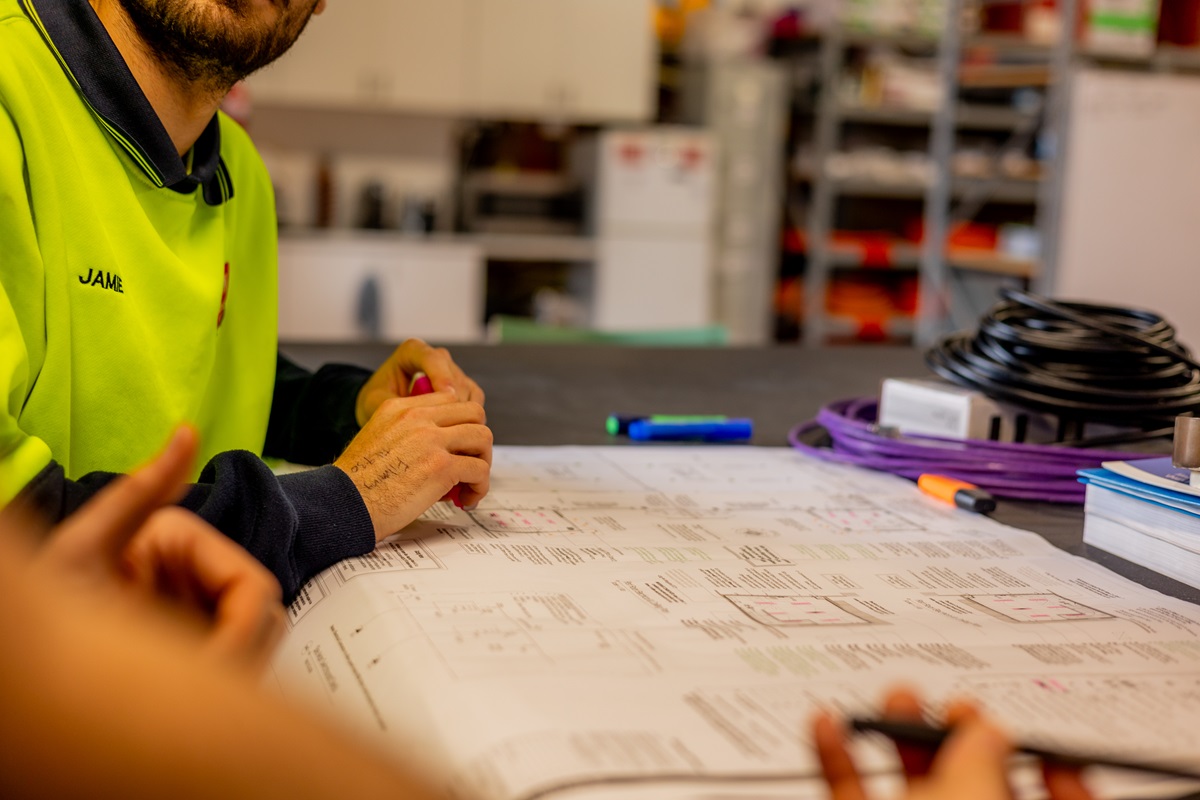
Why Compliance Matters With Electrical Fit-Outs
Safety
Proper compliance ensures that your electrical system is safe and reduces the risk of electrical fires, shocks, and other hazards.
Legal Requirements
Non-compliance can lead to fines, legal issues, and problems when it comes time to sell your property.
Insurance
Many insurance policies require that electrical work comply with the code. If not, you might find your insurance doesn’t cover damage caused by faulty electrical work.
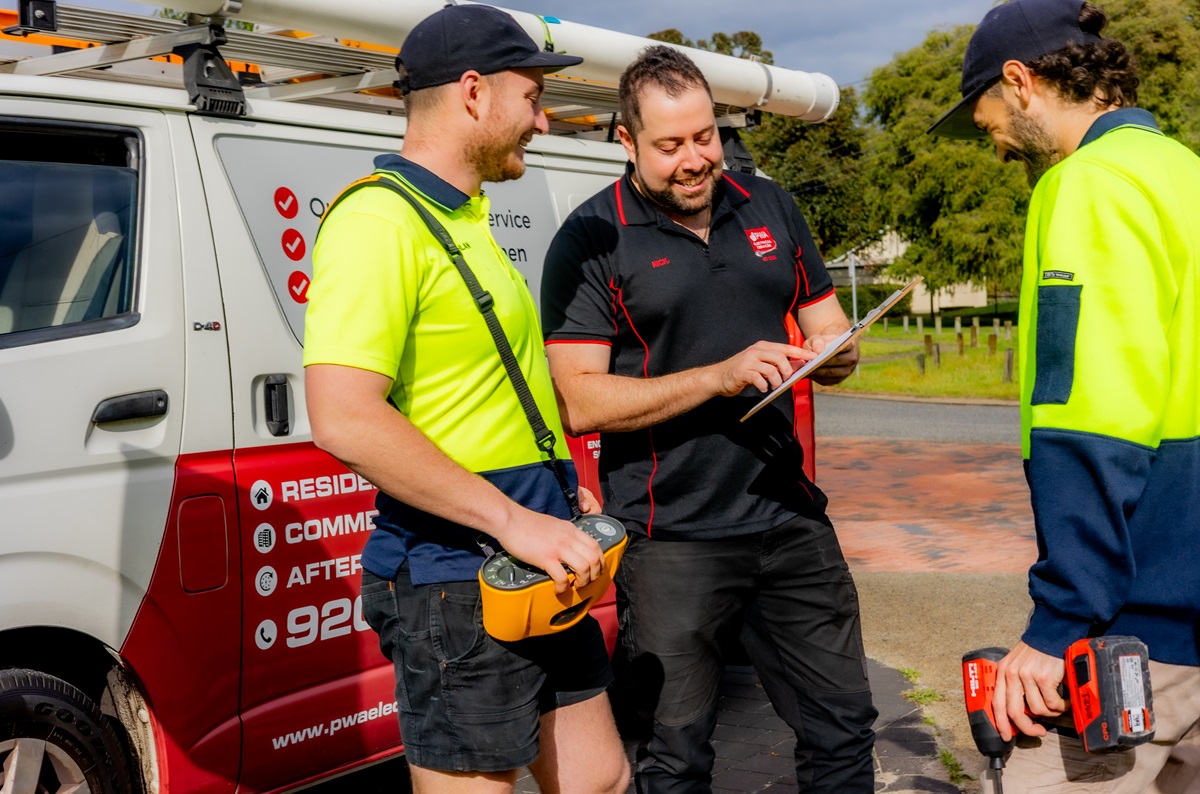
Early Integration of Electrical Planning
Electrical planning should be one of the first steps you should consider when it comes to planning your fit-out process. It’s not something to leave until after you’ve finalised your design or when construction is already underway. The earlier you bring in a qualified electrician to assess and plan the electrical system, the smoother your project will go.
Key Steps in Early Electrical Planning
Assessment
Have an electrician assess the current state of the electrical system, especially in older buildings. This will help identify any upgrades needed to support new installations.
Coordination
Work closely with your electrician and other trades, like plumbers, carpenters and interior designers, to ensure the electrical work integrates seamlessly into the work environment.
Load Requirements
Determine the electrical load requirements for your new fit-out. This includes considering the types of appliances, lighting, and any other electrical equipment you plan to use. Underestimating the load can lead to overloaded circuits and power outages.
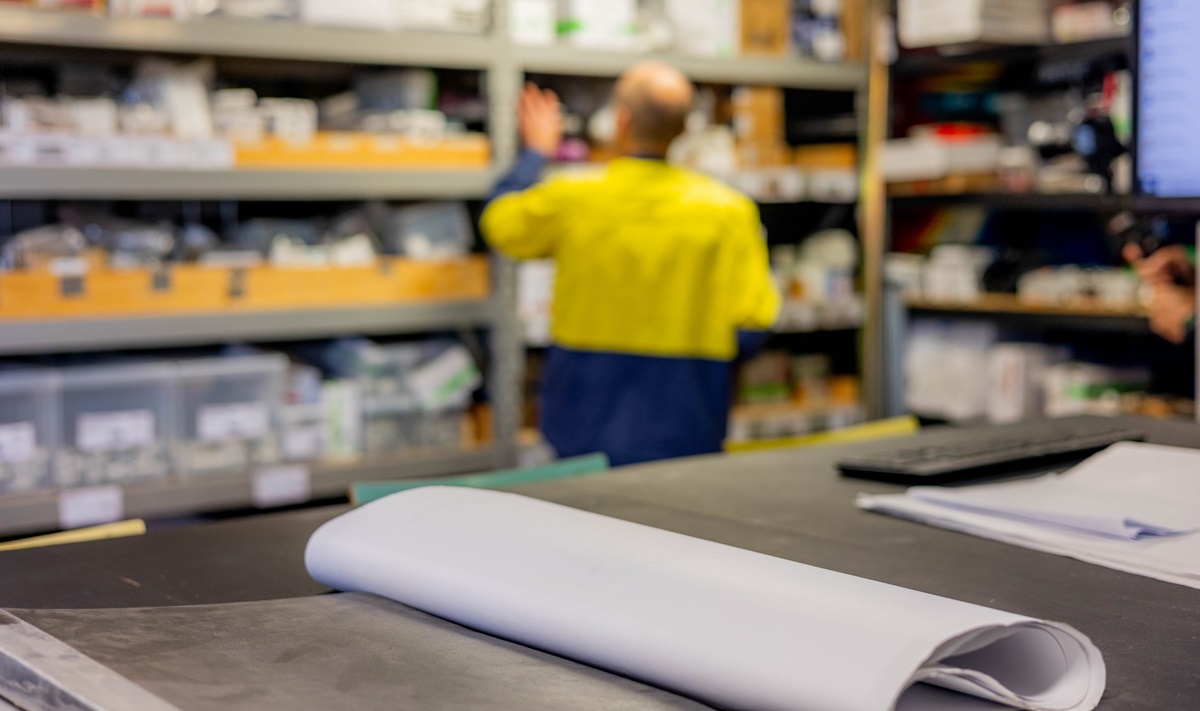
Budgeting for Electrical Work
Budgeting is always a major concern in any renovation or fit-out project. It’s easy to focus on the visible aspects of your project—like new flooring or custom cabinetry—and underestimate the cost of behind-the-scenes work like electrical installations. However, skimping on your electrical budget can lead to costly problems long term.
Tips for Budgeting
Get Detailed Quotes
Request detailed quotes from several qualified electricians. These should include the cost of materials, labour, and any potential additional costs like permits or inspections.
Prioritise Quality
While it might be tempting to go for the cheapest option, remember that quality work by a licensed electrician is an investment in the safety and longevity of your property.
Plan for Contingencies
Always include a contingency in your budget for unexpected issues. For example, once work begins, you may find that your existing wiring is outdated and needs replacement.
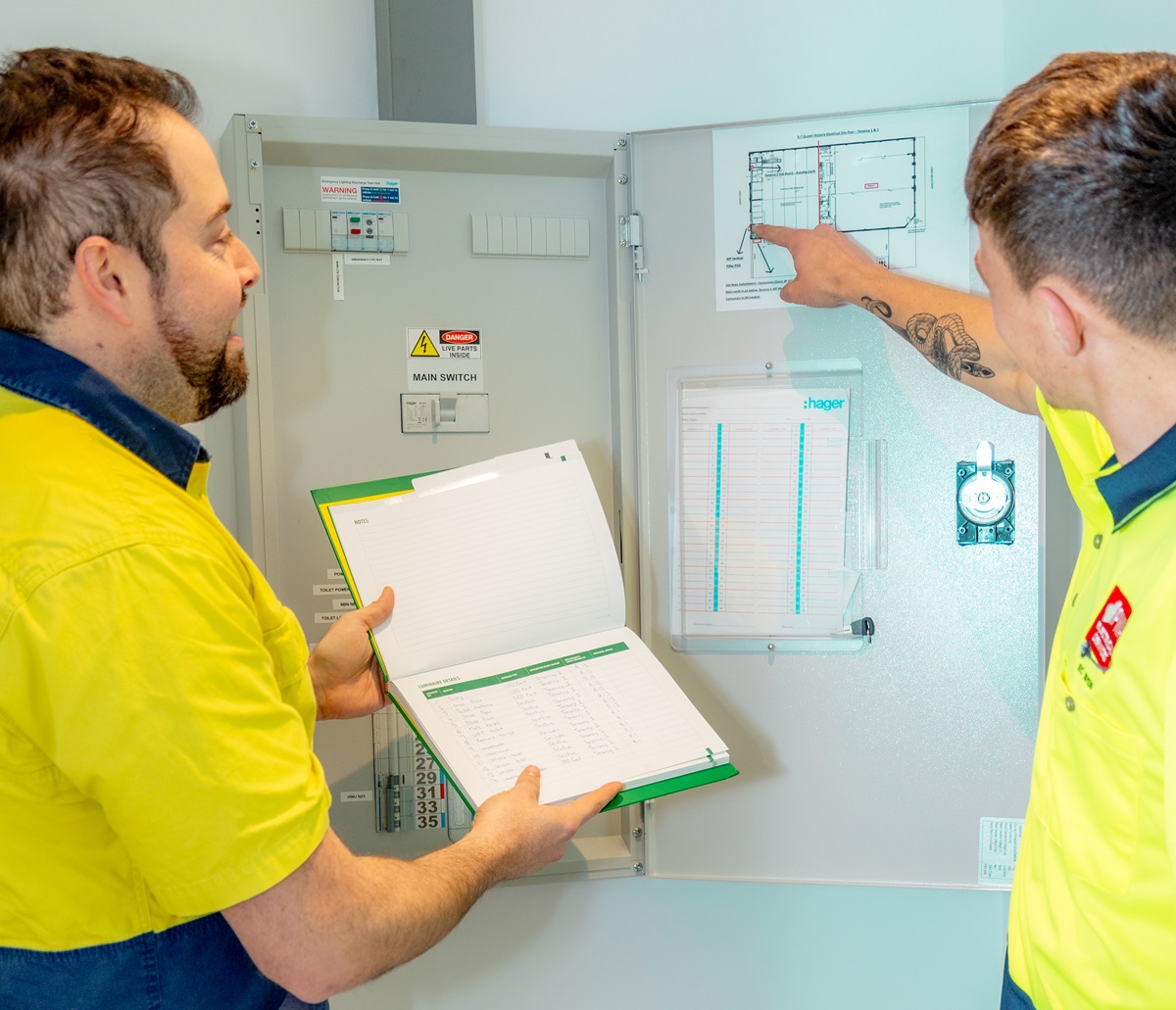
Ensuring a Safe Electrical System
Safety should be your top priority when planning an electrical fit-out. Faulty wiring or subpar installations are not just inconvenient—they can be deadly. This is especially critical in older buildings, where the existing electrical infrastructure may not meet current safety standards.
Common Safety Risks
Overloaded Circuits
As we add more gadgets and appliances to our existing spaces, the demand for the electrical system increases. Without proper planning, this can lead to overloaded circuits, which are a major fire risk.
Inadequate Earthing System
Proper grounding is essential to prevent electrical shocks and fires. Older buildings often lack proper grounding, so it’s important to address this during a fit-out.
Faulty Wiring
Worn-out or incorrectly installed wiring can cause fires or pose a safety risk. A thorough inspection and replacement of faulty wiring are crucial.

How to Mitigate These Risks
Use Licensed Electricians
Always hire a licensed and certified electrician who understands the local regulations and standards.
Regular Inspections
Conduct regular electrical inspections, especially in the early stages of your fit-out, to ensure that everything is up to code.
Install Safety Devices
Invest in safety devices such as circuit breakers, surge protectors, and RCDs (Residual Current Devices) to provide an extra layer of protection.

Future-Proofing Your Electrical System
In today’s technological landscape, it’s essential to future-proof your electrical system. This means that there are other essential components to consider when you’re planning a new fit-out:
Smart Technology
If you’re interested in smart home or smart office technology, plan for this from the outset. This may involve installing extra wiring, smart switches, and hubs to integrate seamlessly with future devices.
Energy Efficiency
As energy costs rise, consider installing energy-efficient LED lighting, appliances, and even solar power systems. These not only reduce your carbon footprint but also save you money in the long run.
Scalability
Create a system design with scalability in mind. If you’re planning a commercial fitout, plan for the possibility that you may need to add more workstations or machinery in the future.
Finally, choosing the right electrical service provider is crucial to the success of your fit-out. You want to work with someone who is not only qualified but also familiar with the specific requirements and challenges of properties in your area.
Some important things to consider are:
- Licensing and Certification: Ensure that the electrician is fully licensed and certified to perform electrical work in your area.
- Experience: Look for a provider with a solid track record of successful fit-outs, particularly in properties similar to yours.
- Local Knowledge: A local electrician will have a deep understanding of your region’s specific regulations, climate, and other factors that could impact your fit-out.
- Communication Skills: Clear communication is key. Your electrician should be able to explain complex electrical concepts in a way that you can understand and keep you informed throughout the project.

Planning a new fit-out is a significant undertaking, and getting the electrical aspects right is essential to the success of your project. At PWA Electrical Services, we understand the importance of adhering to Perth’s regulations, integrating electrical planning early, and budgeting wisely. We prioritise safety, future-proof your system, and offer expert advice tailored to your needs.
If you’re embarking on a fit-out, consult with our team at PWA Electrical Services today. Our professional team will provide the upfront planning and expert guidance you need to ensure a smooth, safe, and hassle-free fit-out. A successful project starts with the right electrical partner.